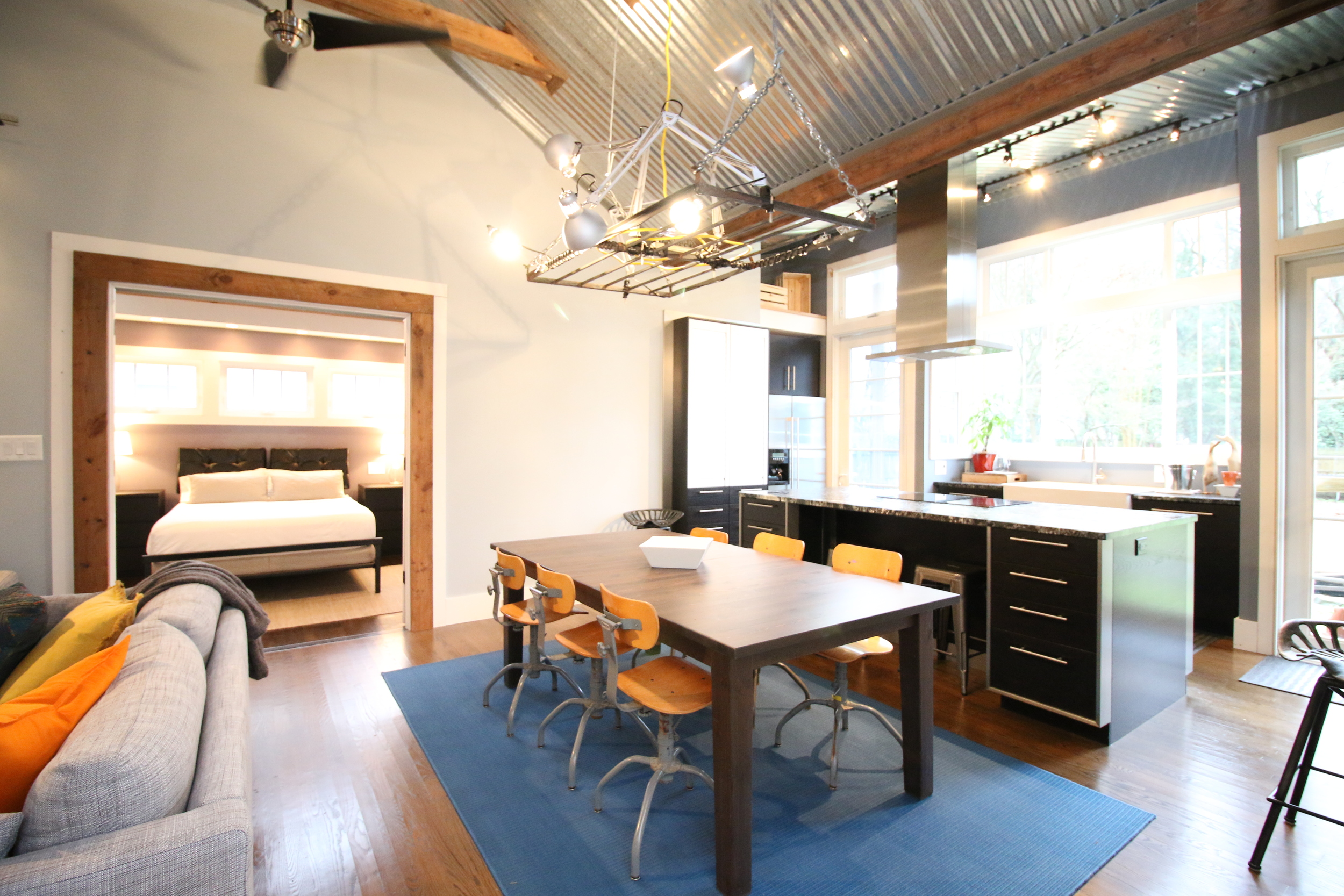Headquarters Bungalow :: additions and rooflines
open up. The front and rear additions each add less than 100 heated square feet to the building’s footprint. But what they lack in area they make up for in height, raising the roofline on both sides of the house. The formerly 8-foot ceiling now spans from 9 to 15 feet in the main living areas.
gable in the front. Paying respect to the surrounding neighborhood, the front addition roofline embraces a more traditional shape as a reverse gable, reaching out over a poured concrete porch. It breaks tradition, however, with elevated eaves which tie back to the original roofline at a heightened elevation.
party in the back. Embracing new character, the back addition roofline reaches toward the sky at a slant opposite that of the existing roofline. Facing south, it blocks direct sunlight in summer and welcomes it in winter. A pyramid-like structure called a "cricket" prevents water from pooling at the intersection of the two rooflines, instead shedding precipitation to the outside corners.






